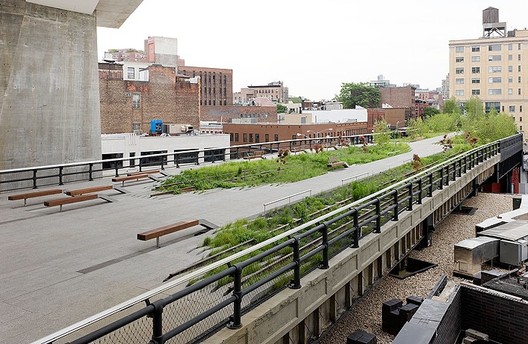
Photos Iwan Baan
In May 2003, James Corner Field Operations with Diller Scofidio + Renfro competed against 720 teams from 36 countries to win the infrastructure conversion project of the New York City High Line. More than half a decade later, the High Line’s transition to a public park is almost complete. On June 8th, architects, elected officials, and advocates watched as Mayor Michael Bloomberg cut the ceremonial red ribbon, officially announcing the opening of the first of three sections. The new park offers an alluring break from the chaotic city streets as users have an opportunity to experience an elevated space with uninterrupted views of the Hudson River and the city skyline.
More info about the park, including an incredible set of photos by architecture photographer Iwan Baan and a video by Brooklyn Foundry after the break.


























